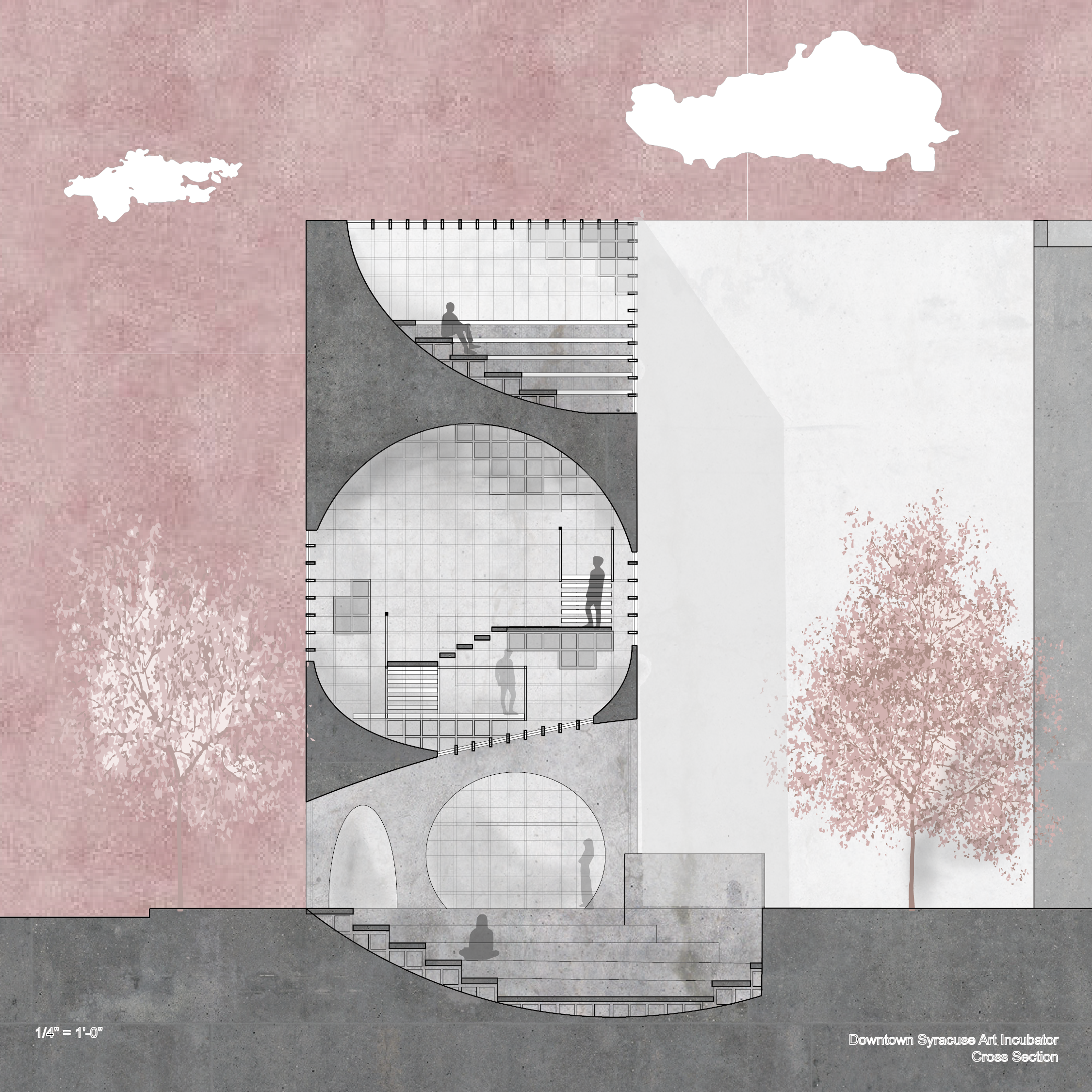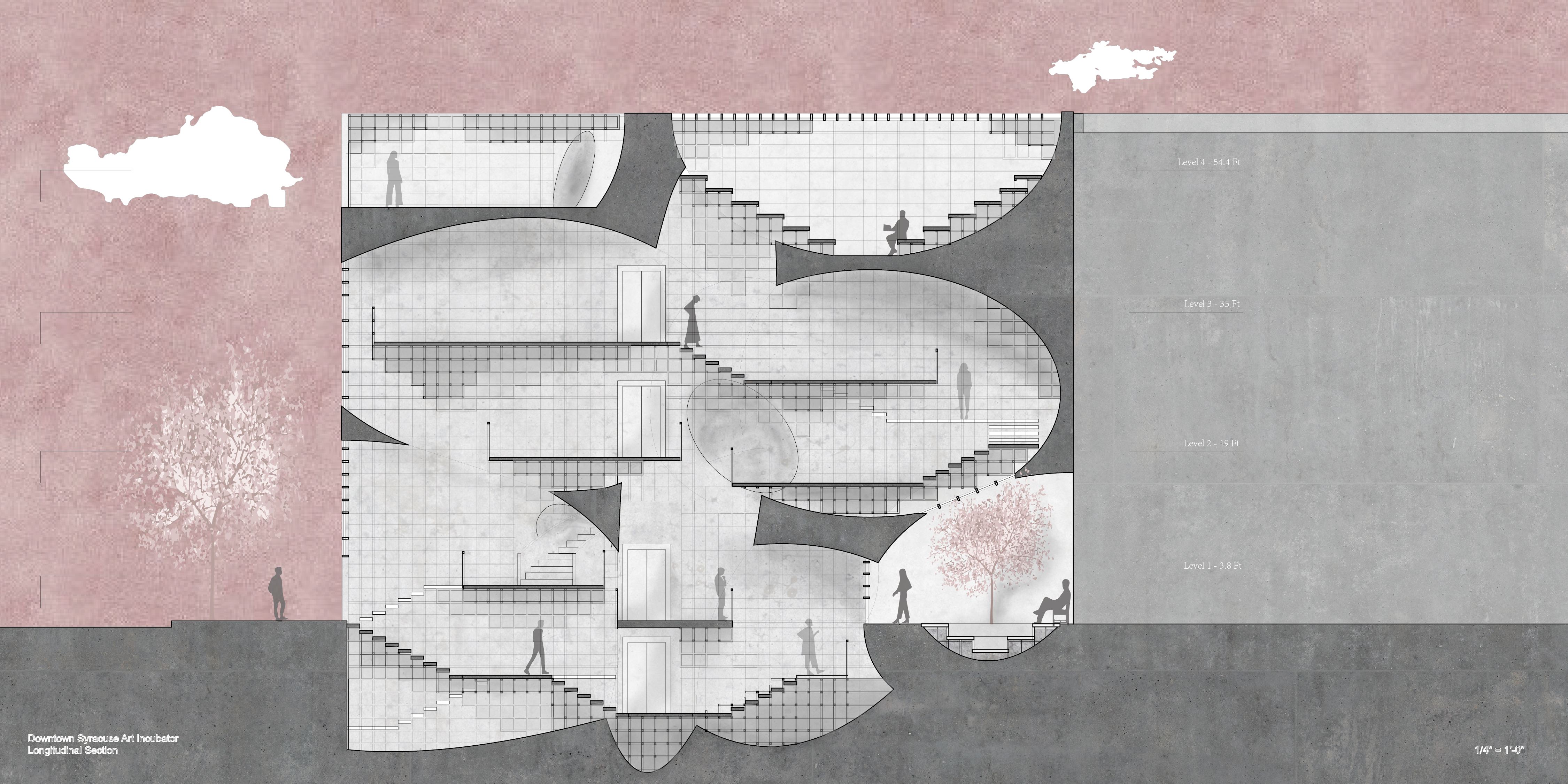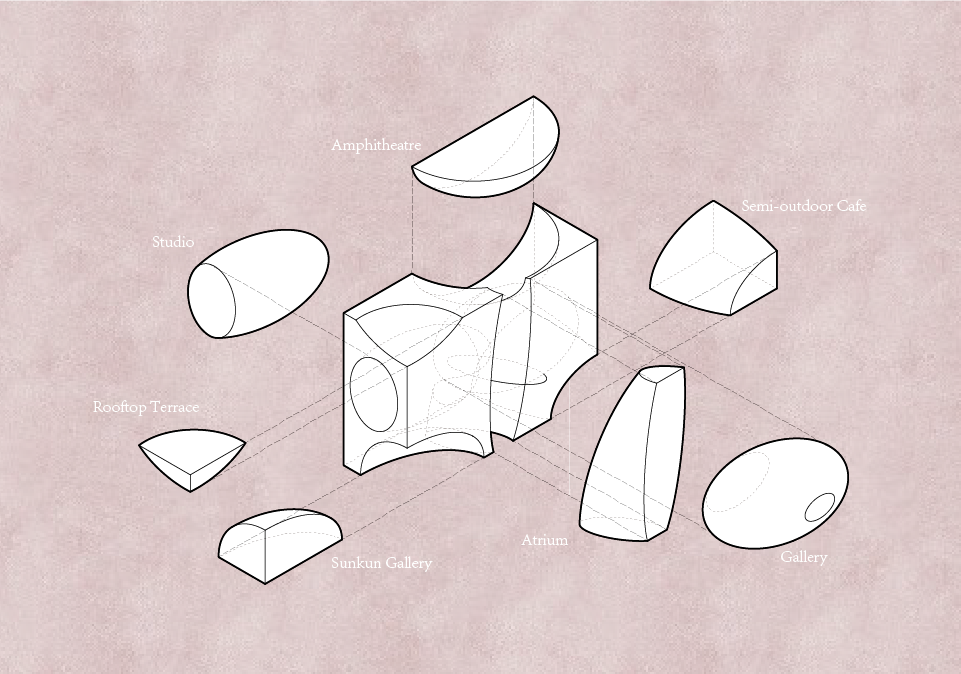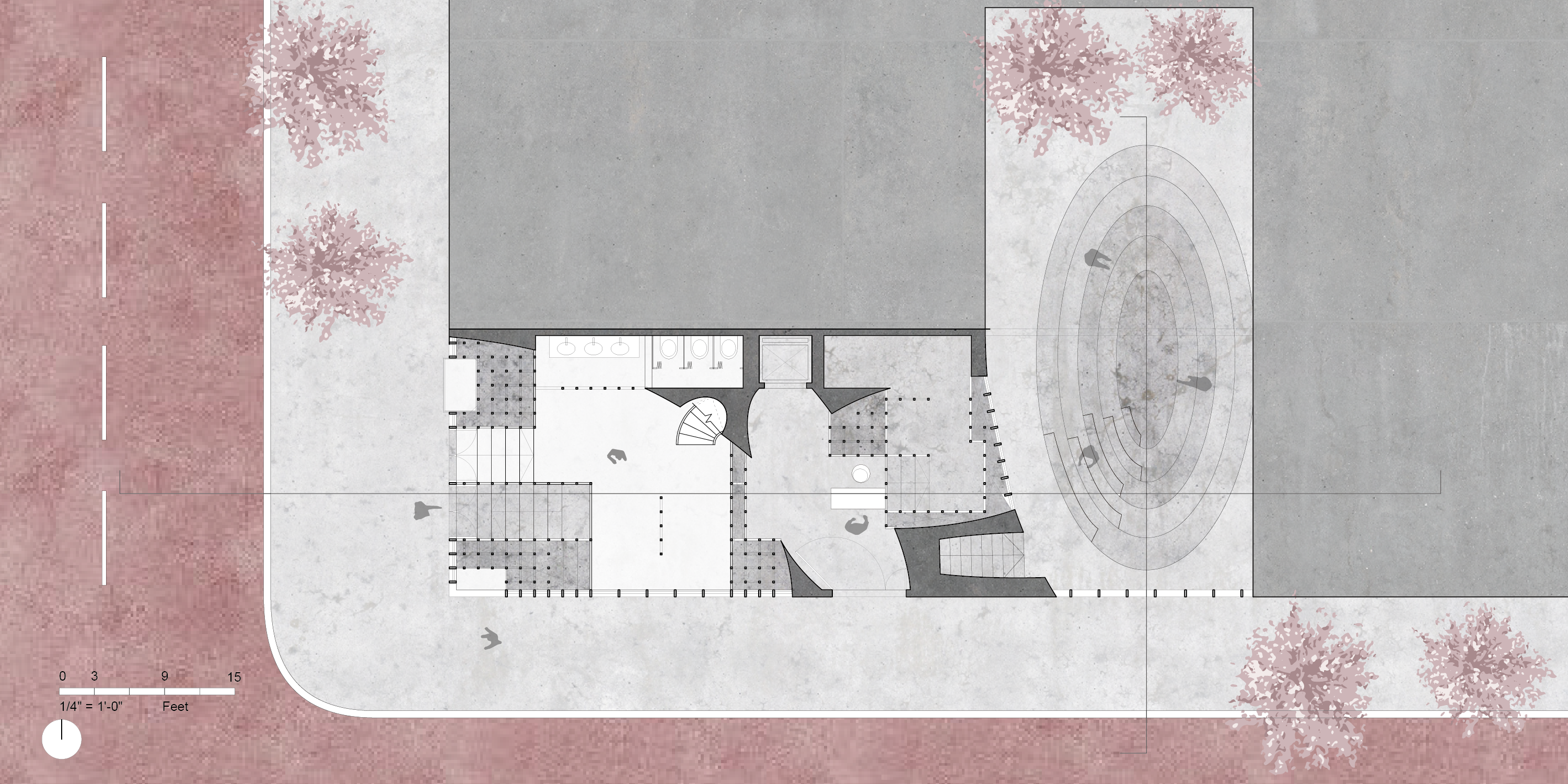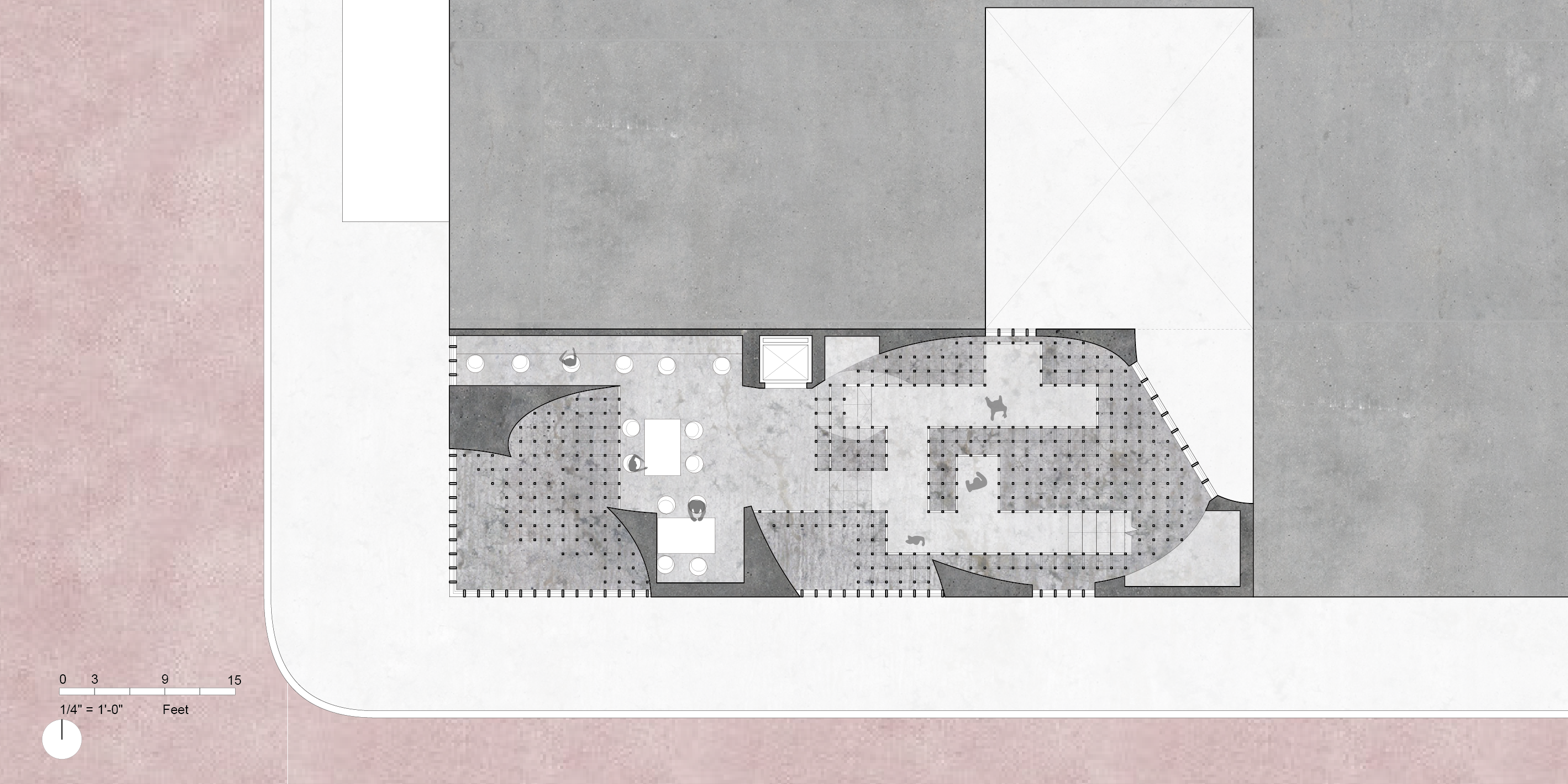The guiding language of this building is carving from a mass which aligns with the context. The carved-out spaces responds to the site in different ways. For example, a space is carved out at the street corner to attract pedestrians, and a tunnel is carved to connect the side walk and the courtyard. Different carves contains different programs, some are studios, some are for exhibition. These ellipsoid spaces intersect to create thresholds from one space to another.
The second move is to let the grid system flow into the caves. The grid serves multiple functions, becoming support for the floating passages and platforms. The free passages form circulation not only in plan but also in section, in the large caves. The grid also become homes for art pieces, which could be exhibited from the galleries, while becoming part of the facade. People would feel like they are walking on winding passages among transparent mountains of artworks.
The second move is to let the grid system flow into the caves. The grid serves multiple functions, becoming support for the floating passages and platforms. The free passages form circulation not only in plan but also in section, in the large caves. The grid also become homes for art pieces, which could be exhibited from the galleries, while becoming part of the facade. People would feel like they are walking on winding passages among transparent mountains of artworks.



