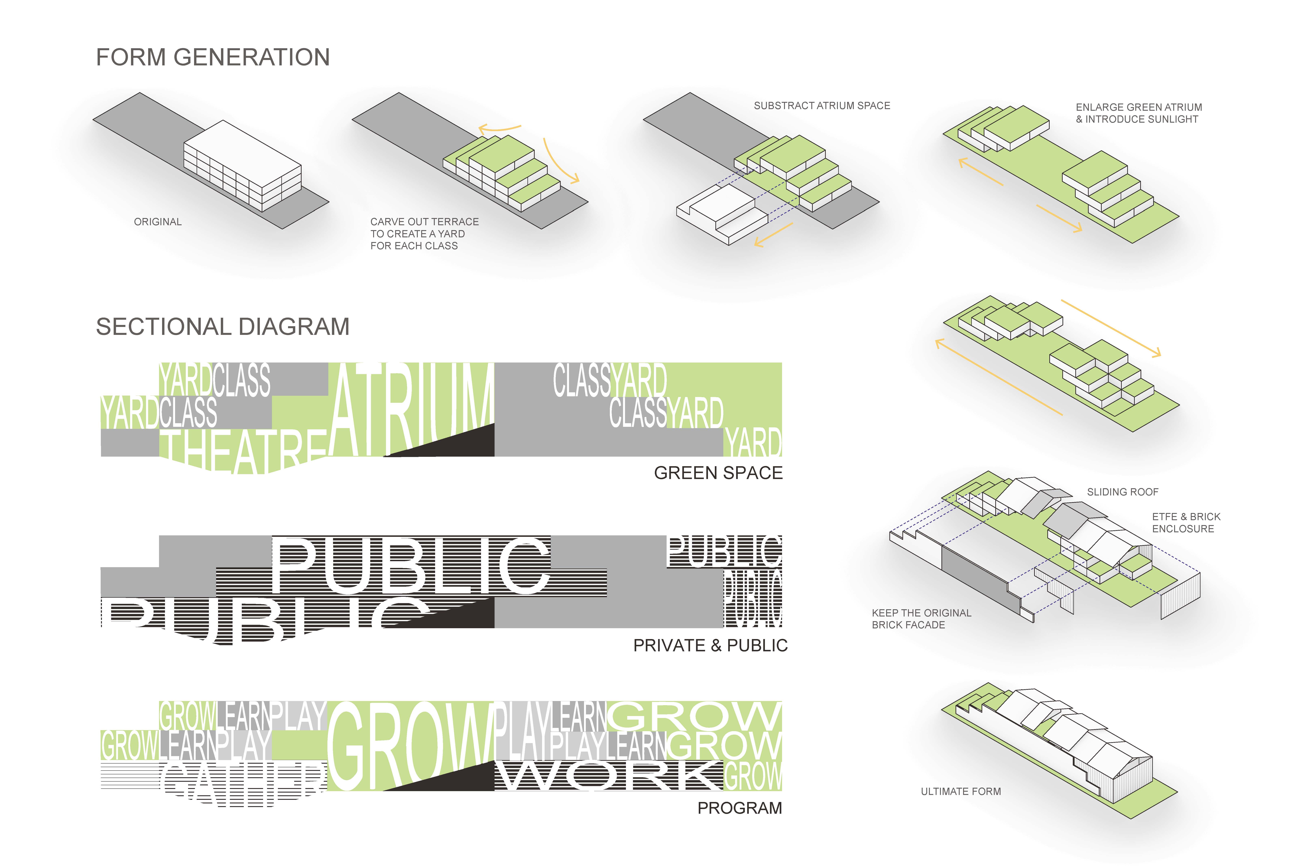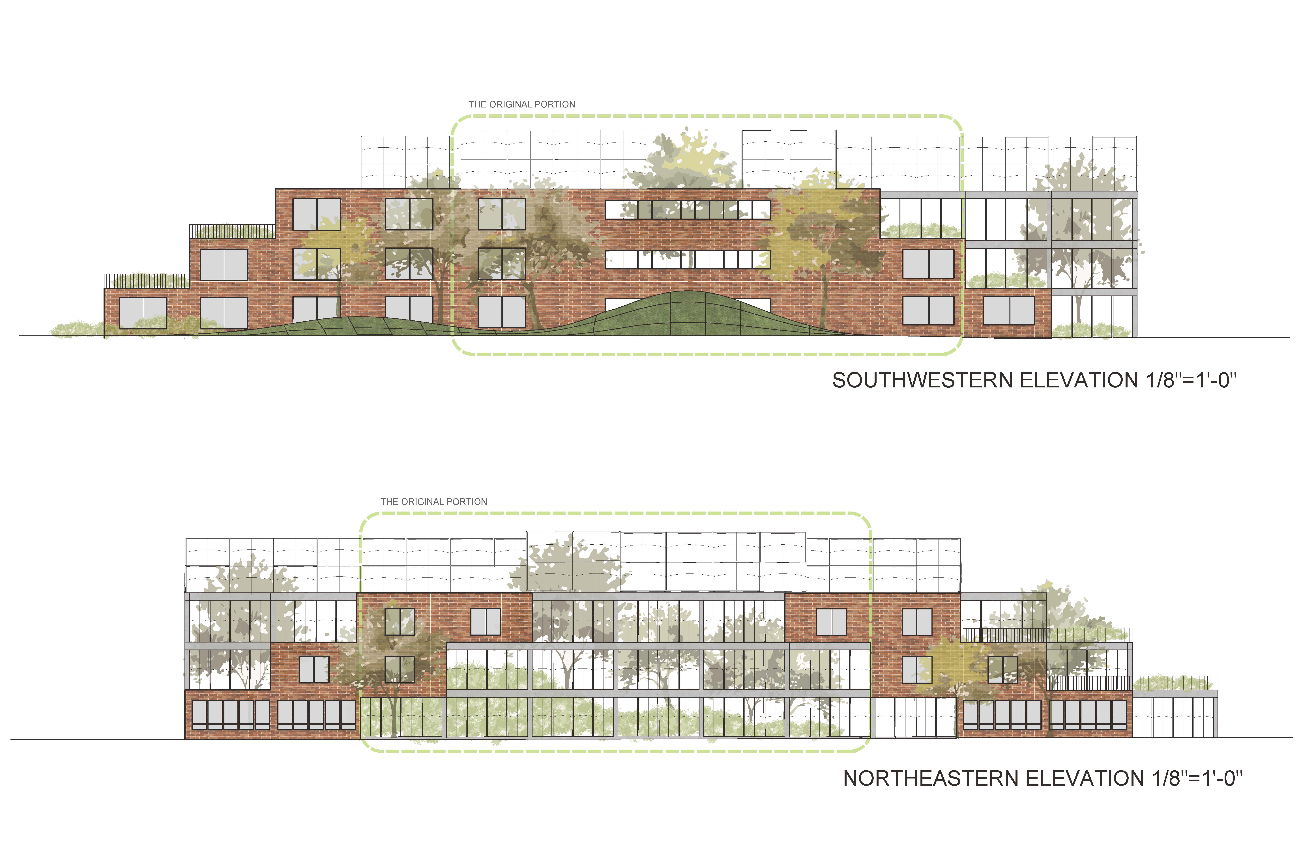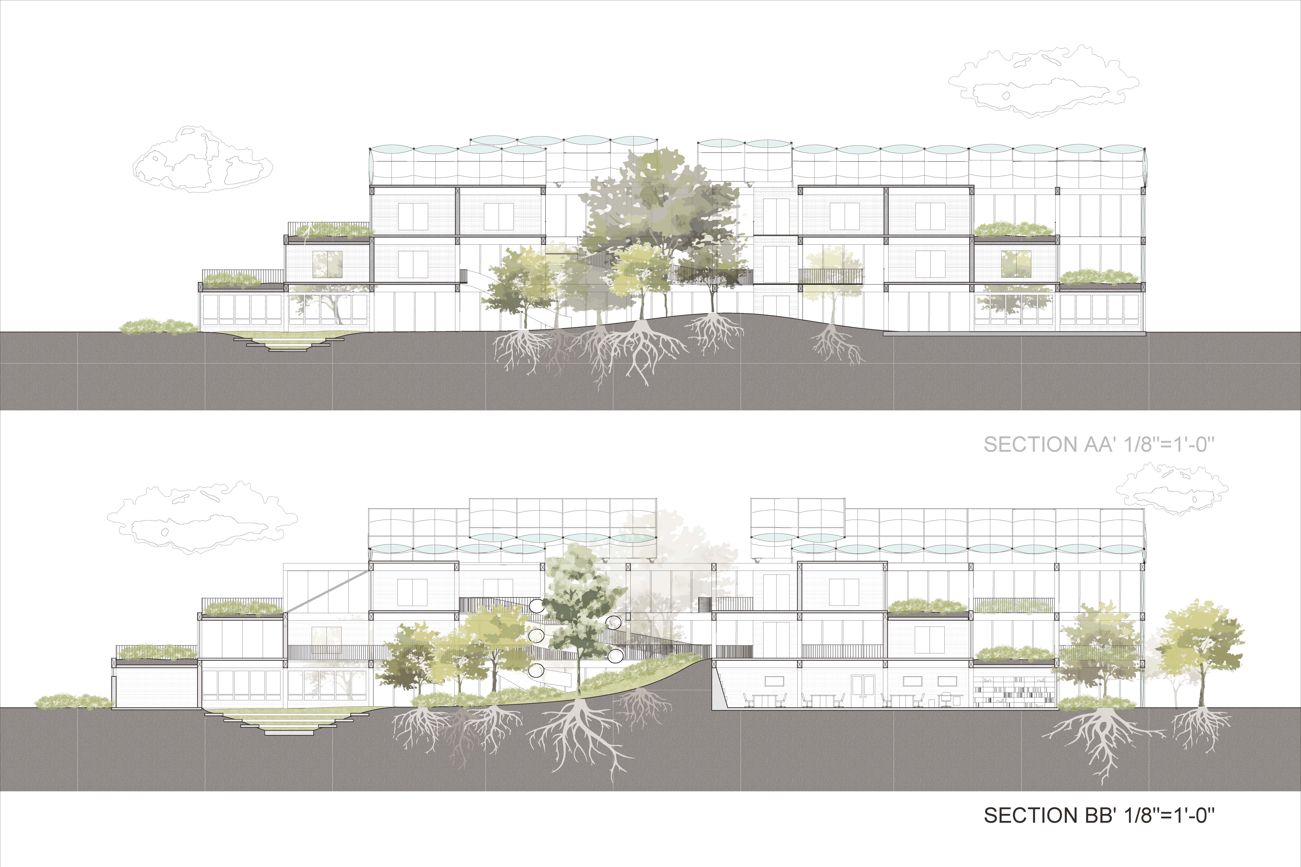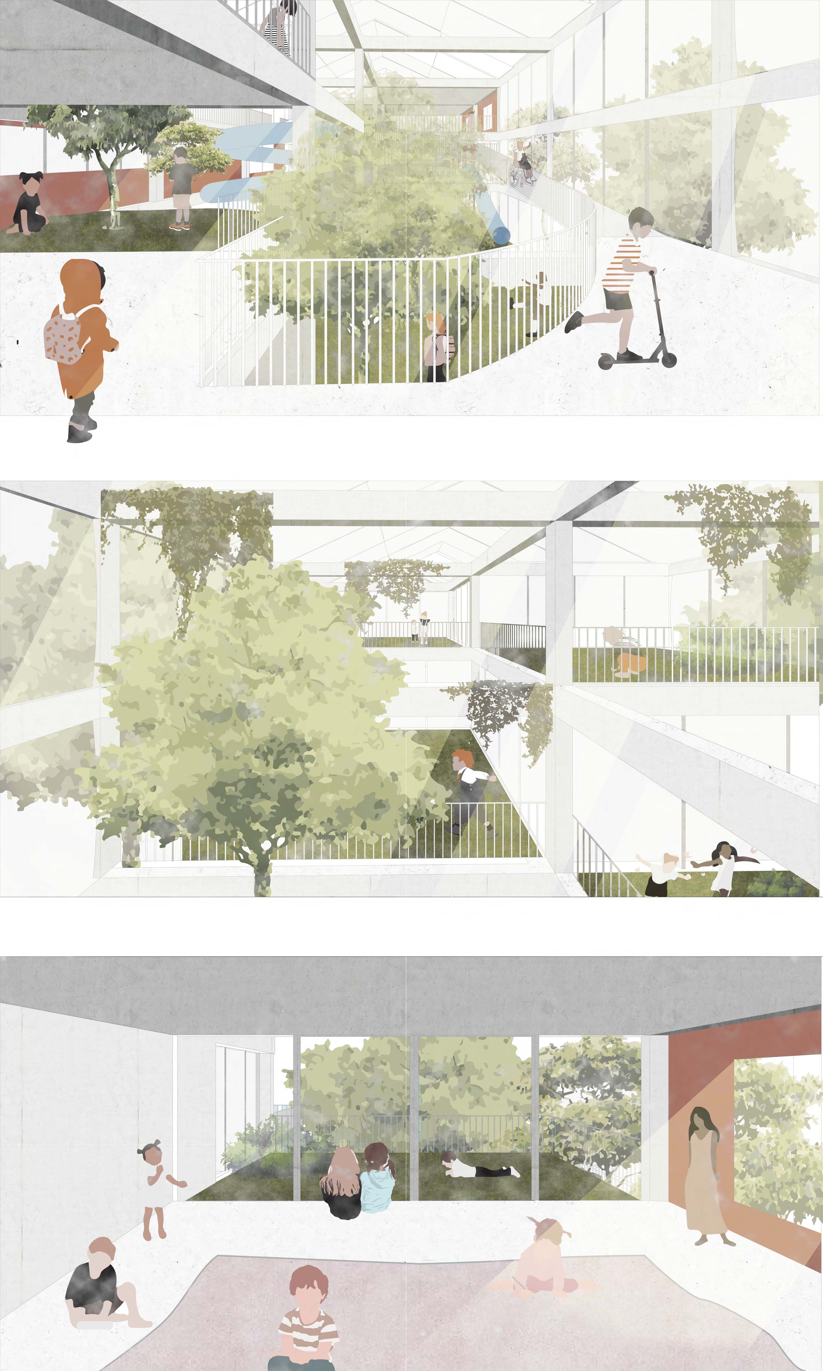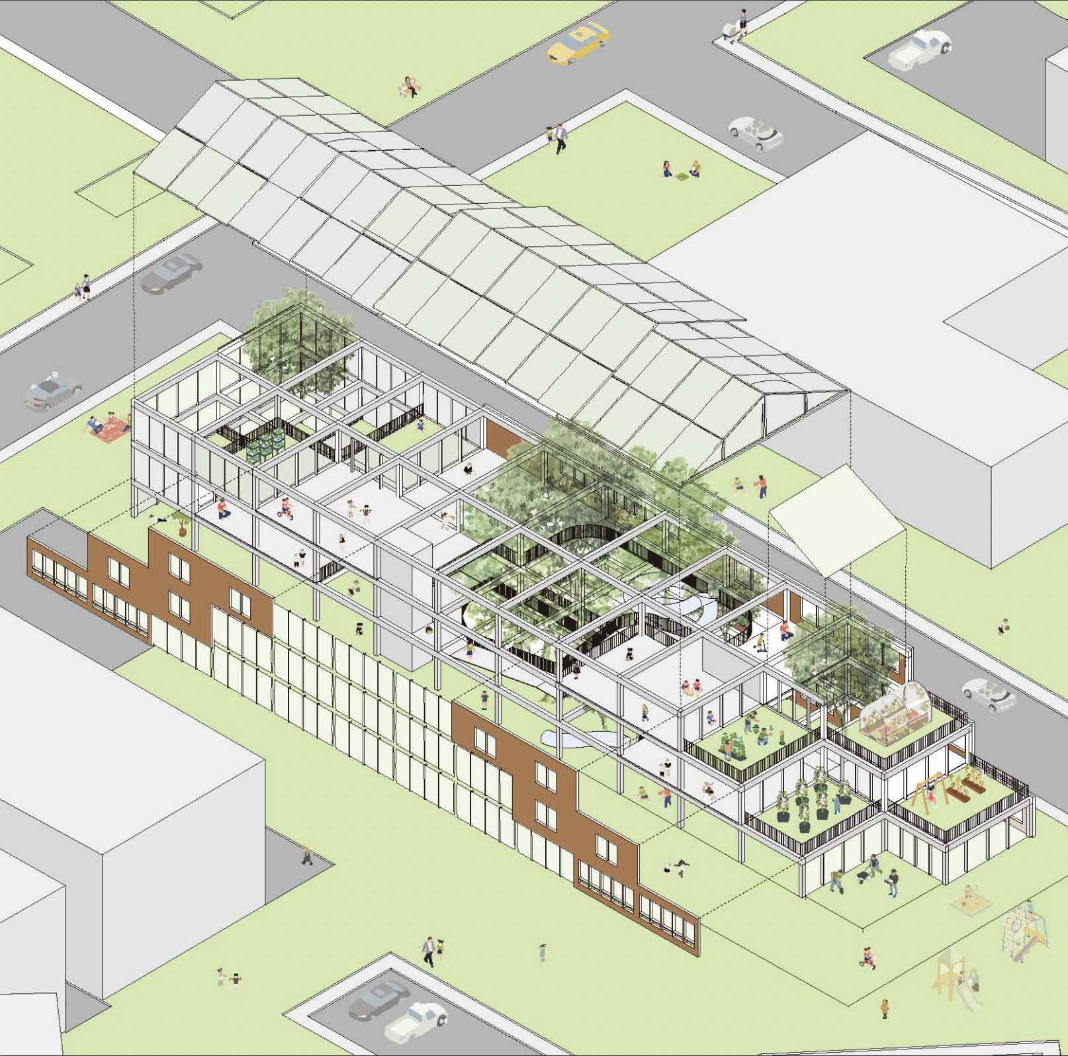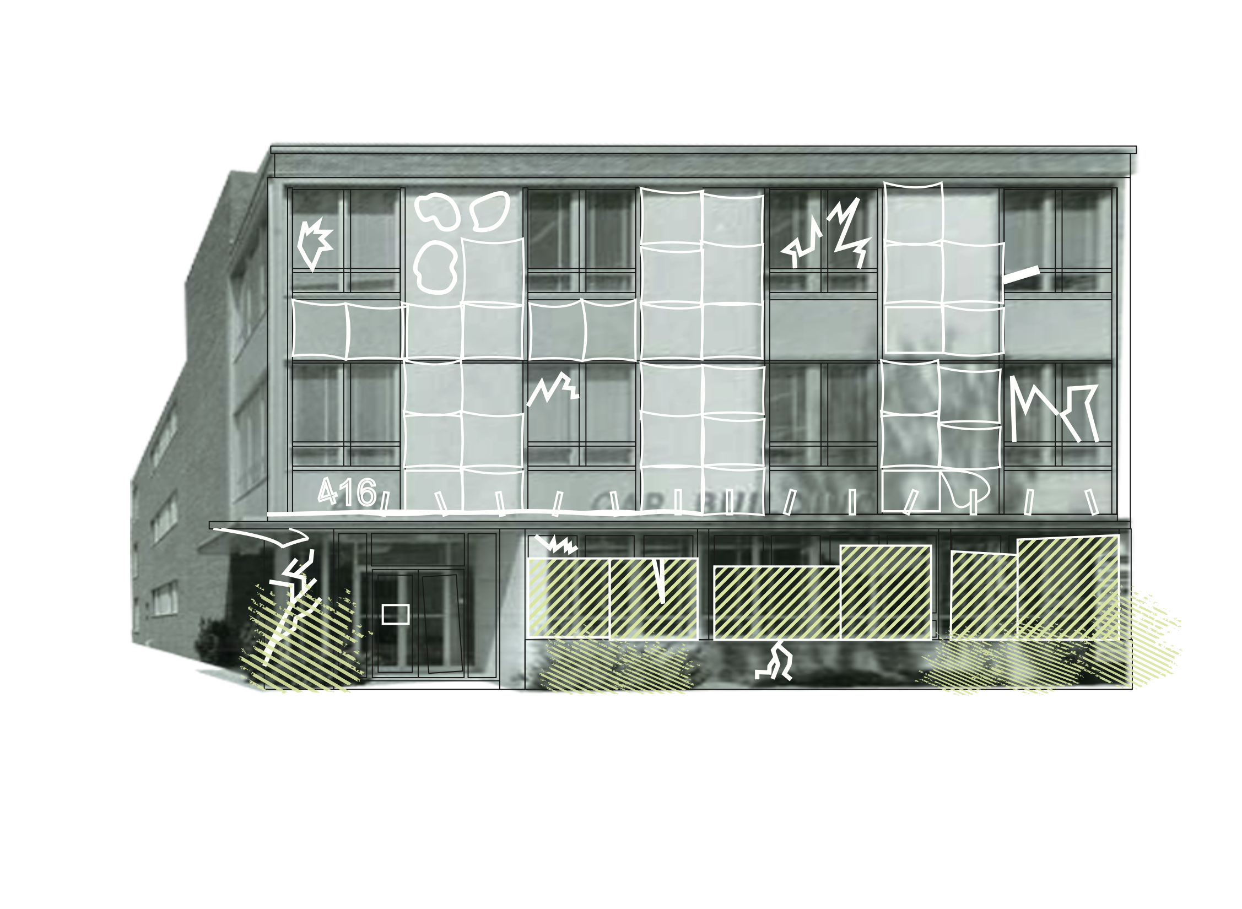This is an adaptive reuse project on West Onondaga Street, Syracuse, NY. It turns an office building into a kindergarten and a tree nursery. Syracuse is a rust-belt city with a vanishing community and decaying empty buildings. This proposal reimagines the existing building structure as a platform that fosters harmonic growth between children and nature. Challenging the conventional idea of a kindergarten that has a separate playground and a classroom building, this proposal provides a private yard for every classroom. Also, it has a greenhouse atrium with the landscape in the center, which could adapt to the climate by opening and closing the ETFE roof and facade panels.

